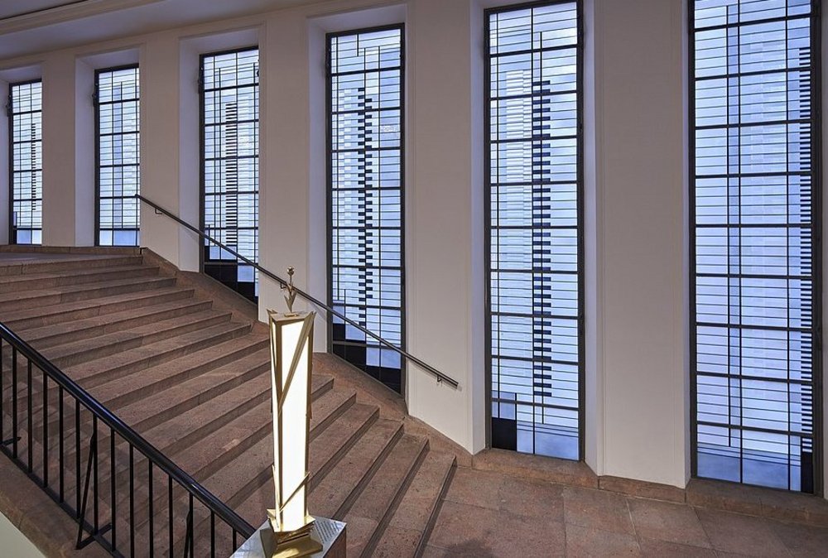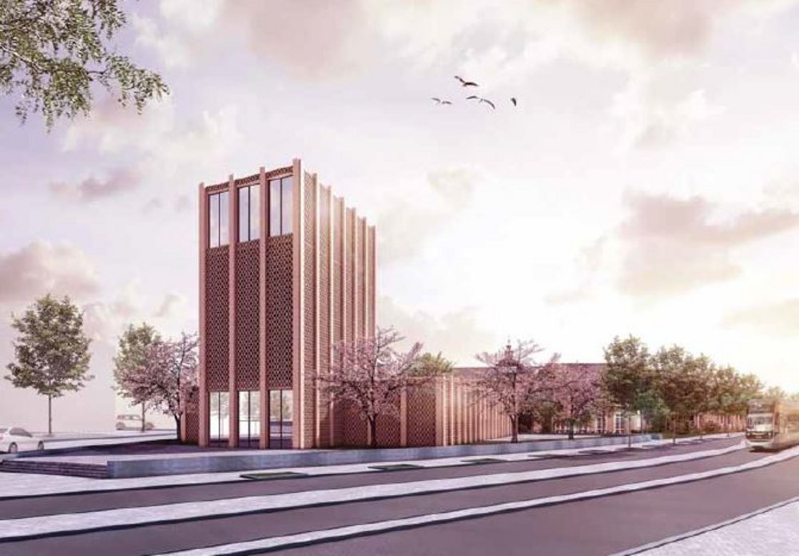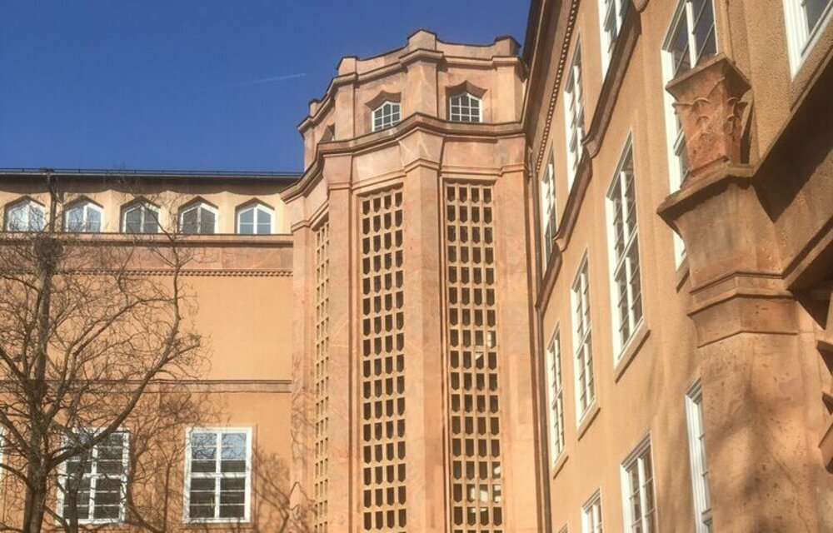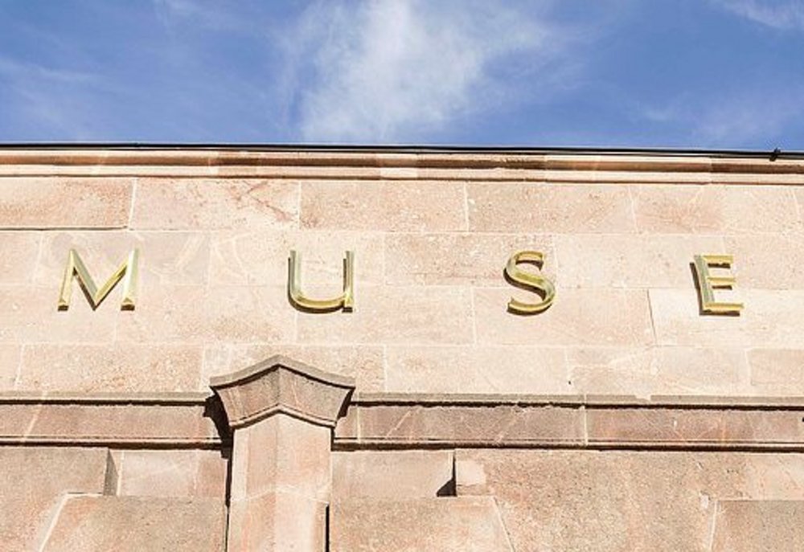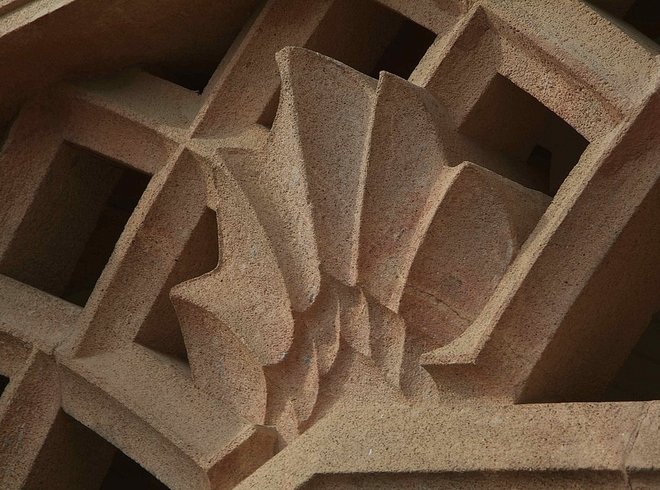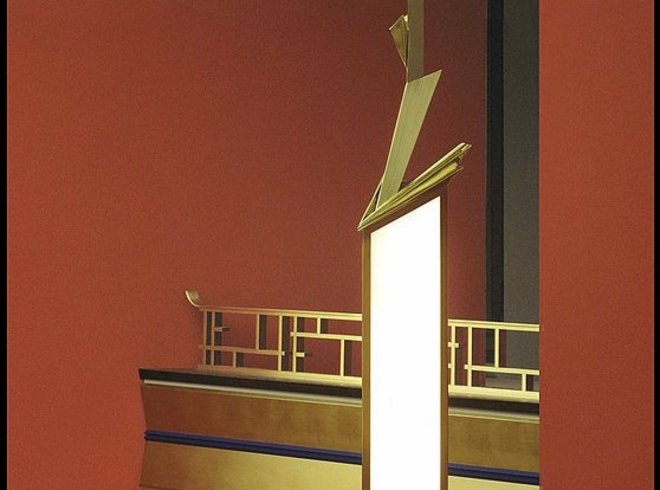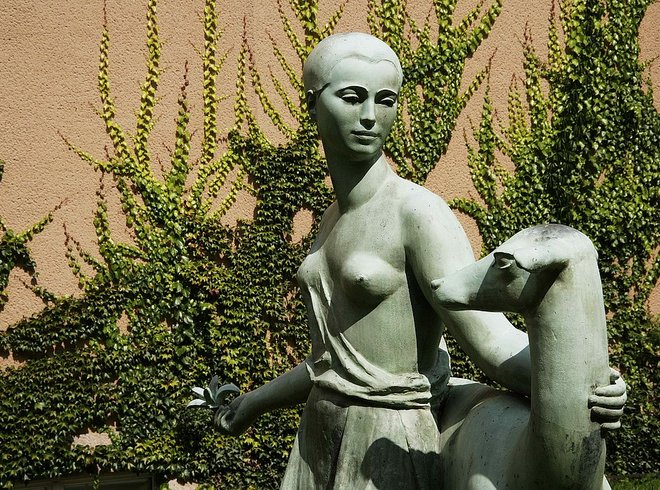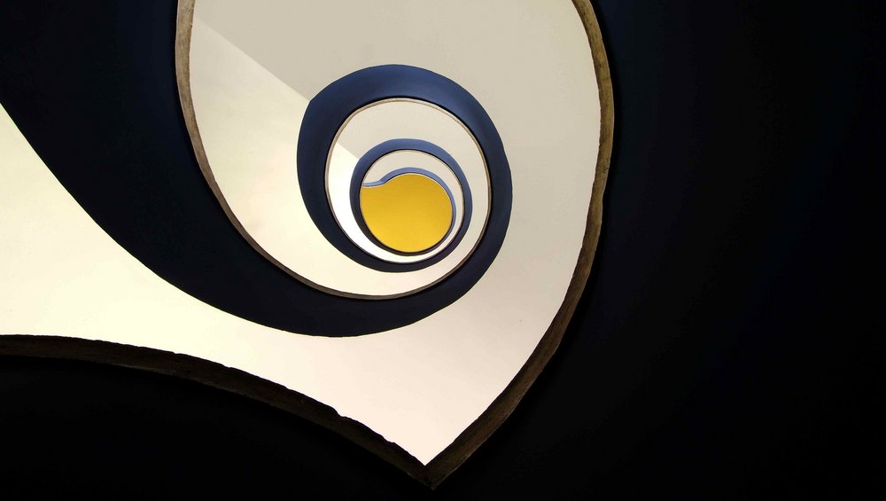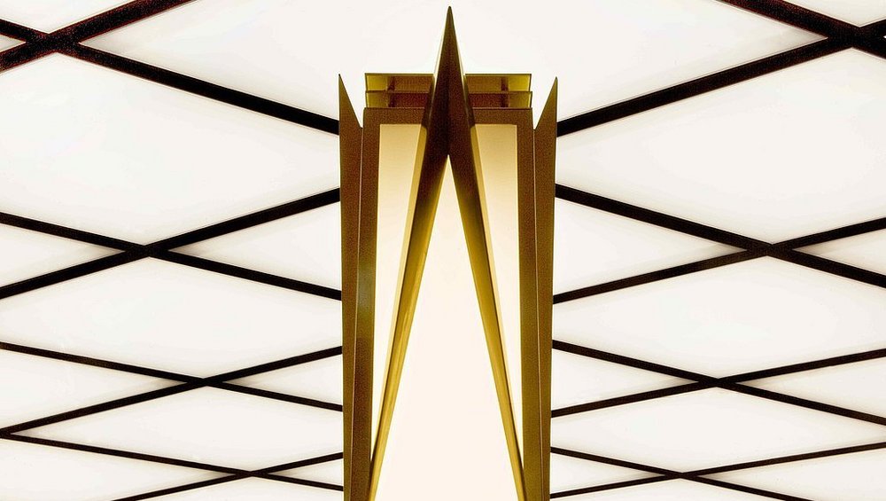History and Architecture

Built between 1925 and 1929, the Grassimuseum is one of the few larger German museum complexes constructed during the Weimar Republic. For the historic area between the Old Johannis Cemetery and Johannis-Square, Hubert Ritter, Leipzig's head of municipal planning and building, designed an extensive complex in collaboration with the architectural office Zweck und Voigt. The layout follows the tradition of European palace building. The architecture combines a clear, functionally oriented style with the expressive decorative forms of Art Deco – visible in the roof construction with its “golden pineapple” shape. The pillar hall built in 1927 is the heart of the complex and also follows this zigzag style. The design of the eighteen high windows along the main staircase, which Josef Albers designed in 1926, is committed to the rational aesthetic of Bauhaus.
In the night of December 3rd, 1943, the museum complex faced severe destruction by fire and explosive bombs. The reconstruction and restoration began immediately after the end of the war, and first temporary exhibitions were held as early as 1949. During the era of the German Democratic Republic, only the most necessary measures for the preservation of the building were carried out.
The renovation of the building complex began in 2001 and was completed in 2005, restoring it to its original shining splendor. Located in the eastern corner of the city center, with luscious green courtyards and the adjacent Old Johannis Cemetery, the area poses as a unique cultural attraction and is simultaneously a place of peace and relaxation.
The name of the GRASSI Museum is derived from Franz Dominic Grassi, a Leipzig merchant of Italian origin. After his death in 1880, he bequeathed a fortune of more than two million marks to the city, which was subsequently used to promote and realize numerous building projects, parks, and monuments. The old Grassimuseum was built between 1892 and 1895. Originally, it housed the Ethnological Museum Leipzig and the Museum of Applied Arts Leipzig. Today it is the home of the Leipzig Municipal Library.

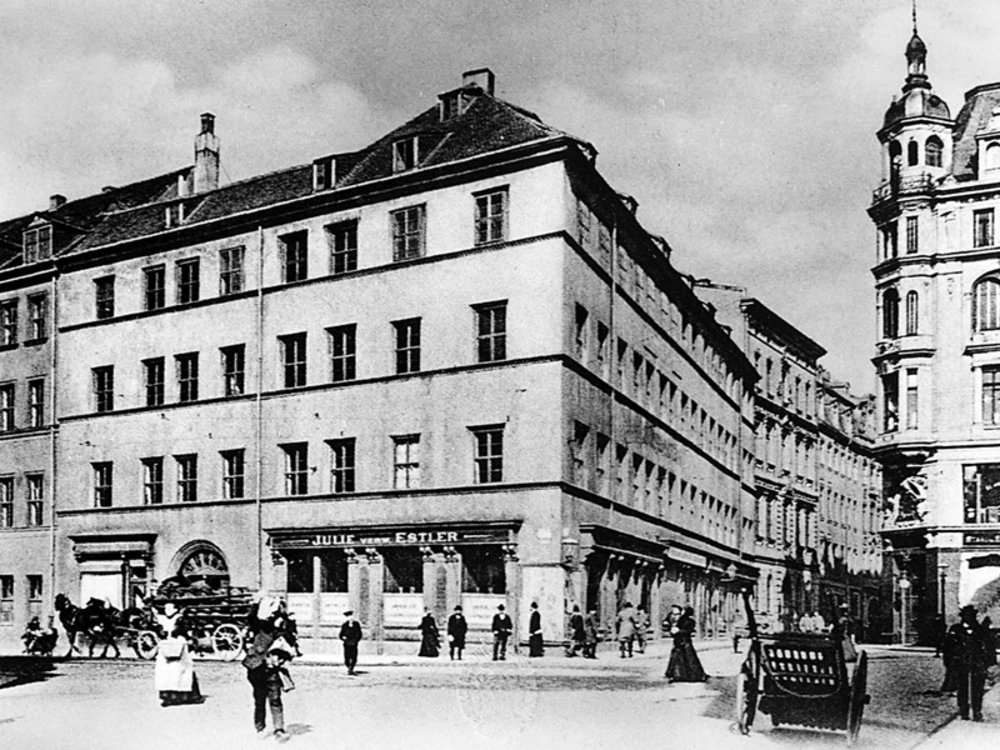
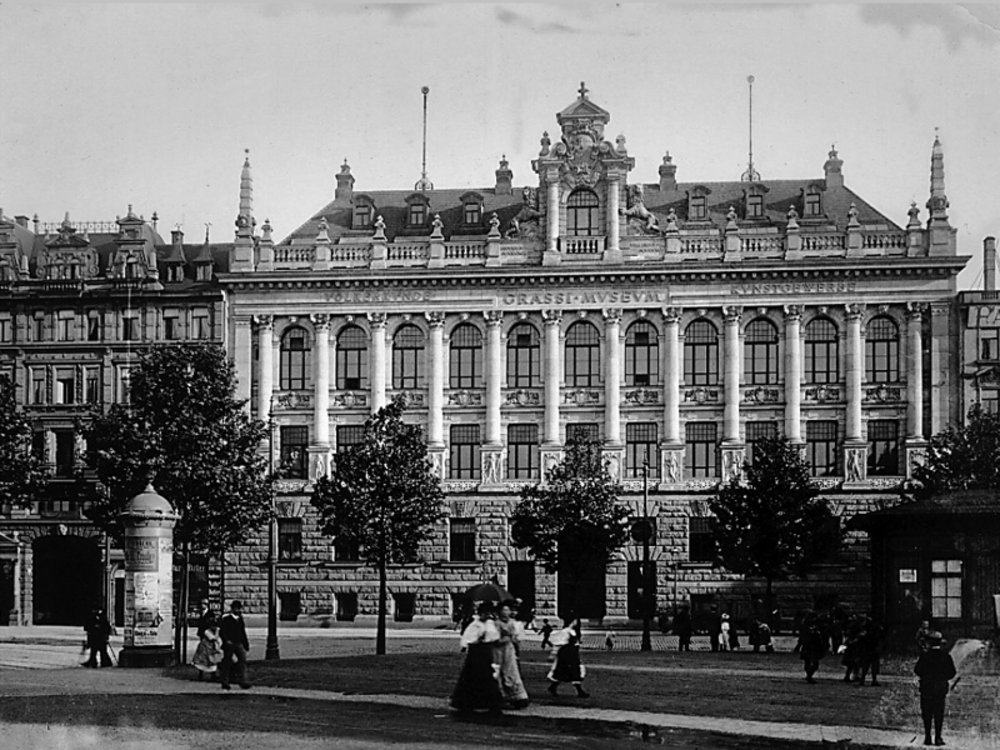
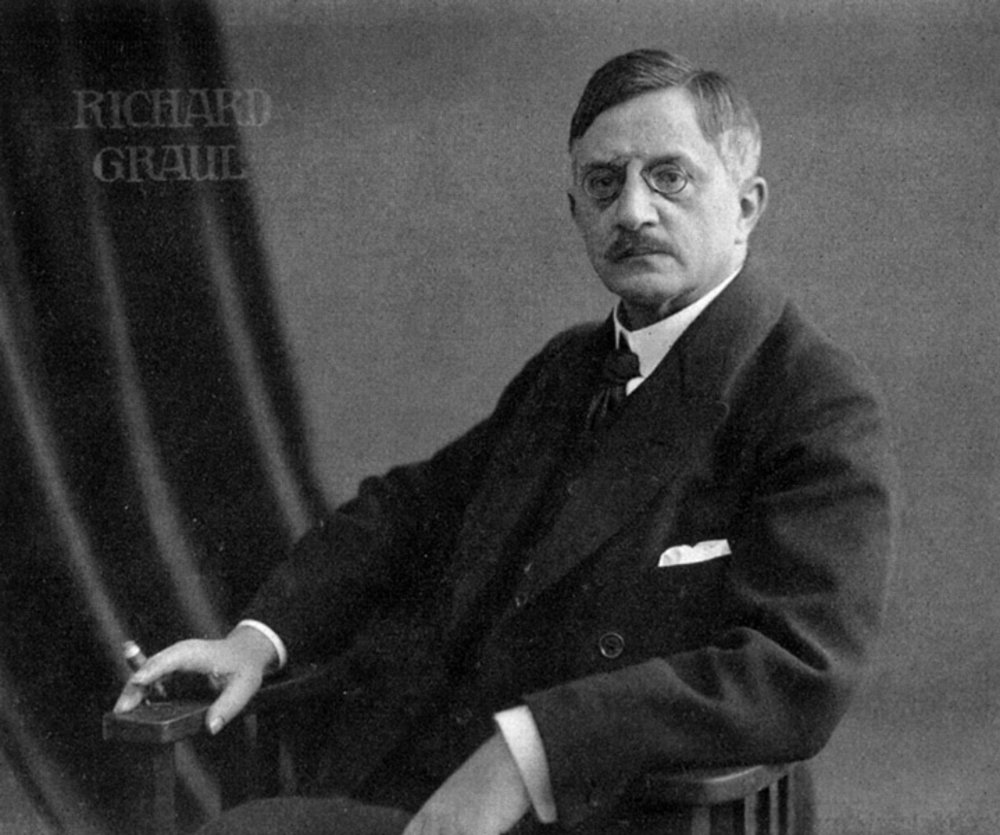
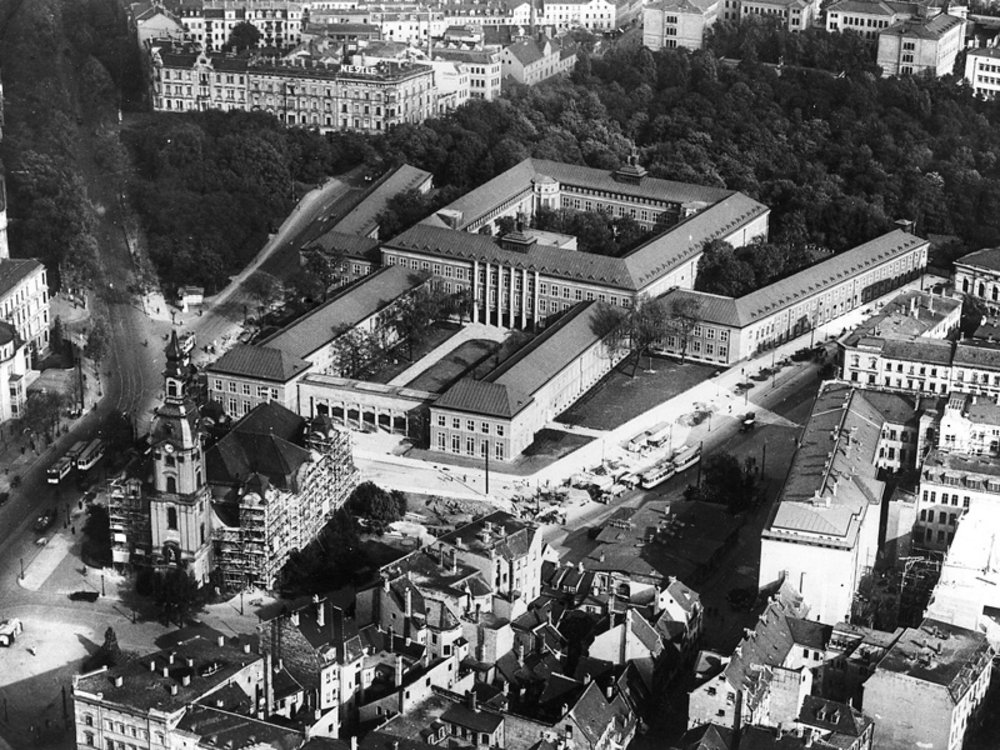
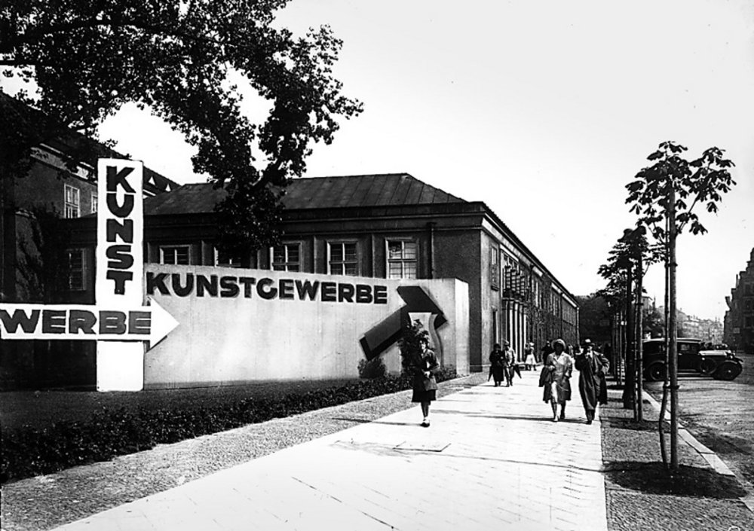
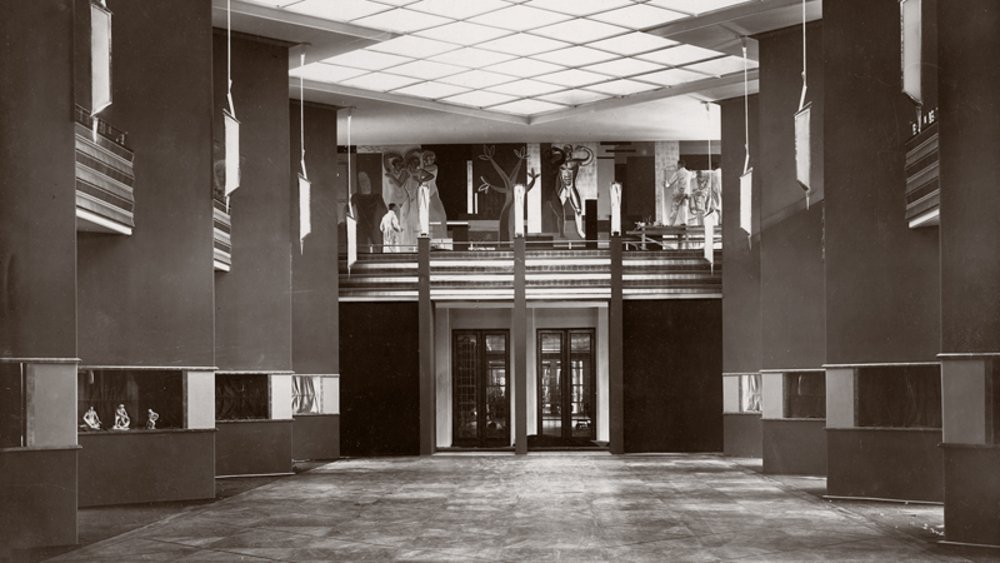
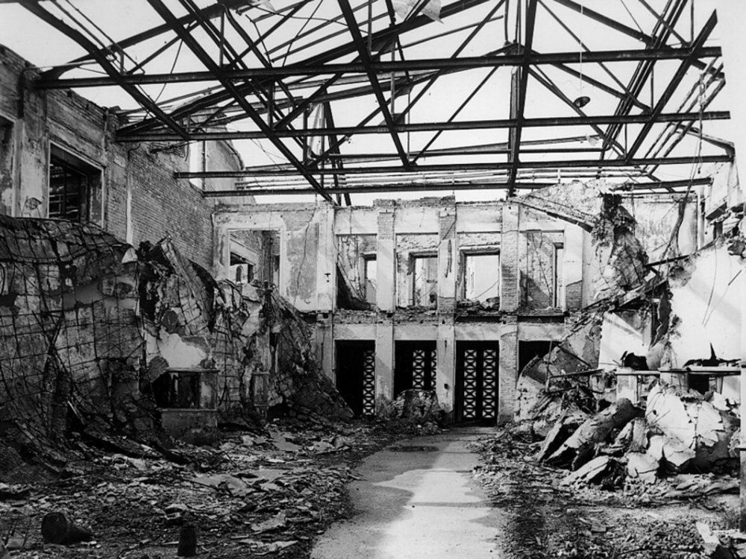
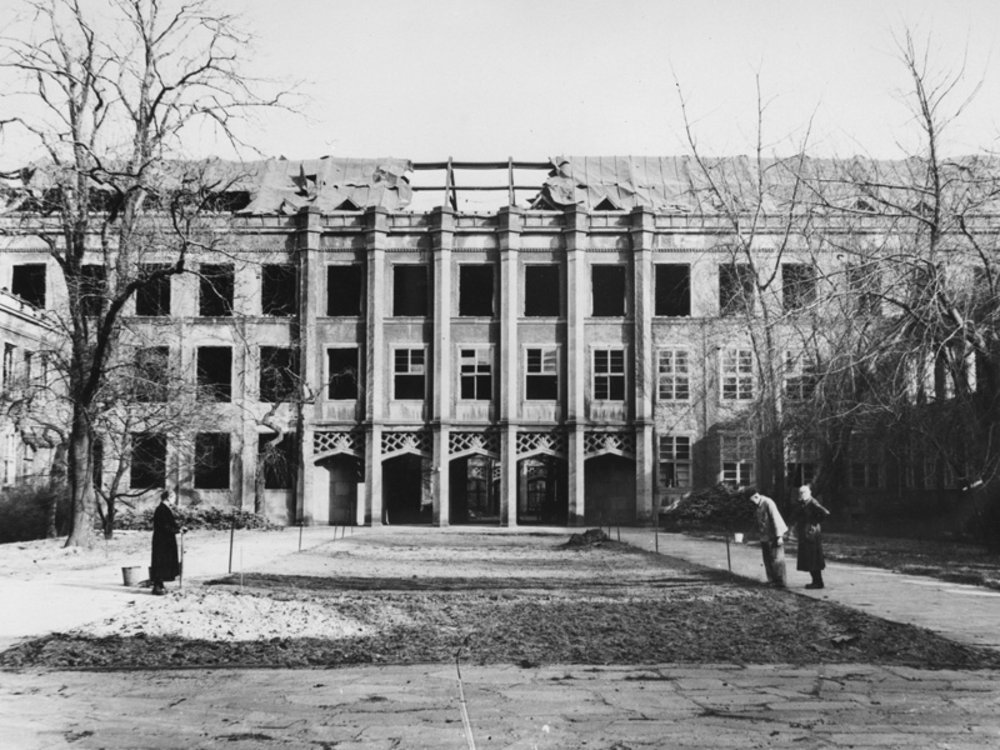
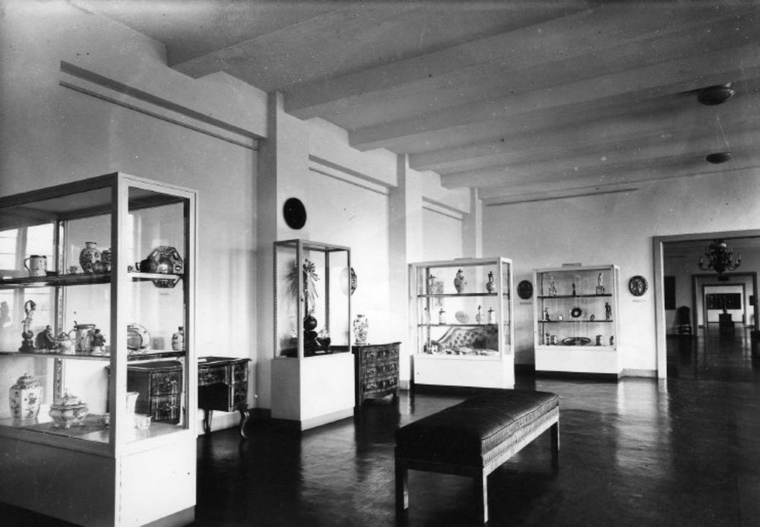
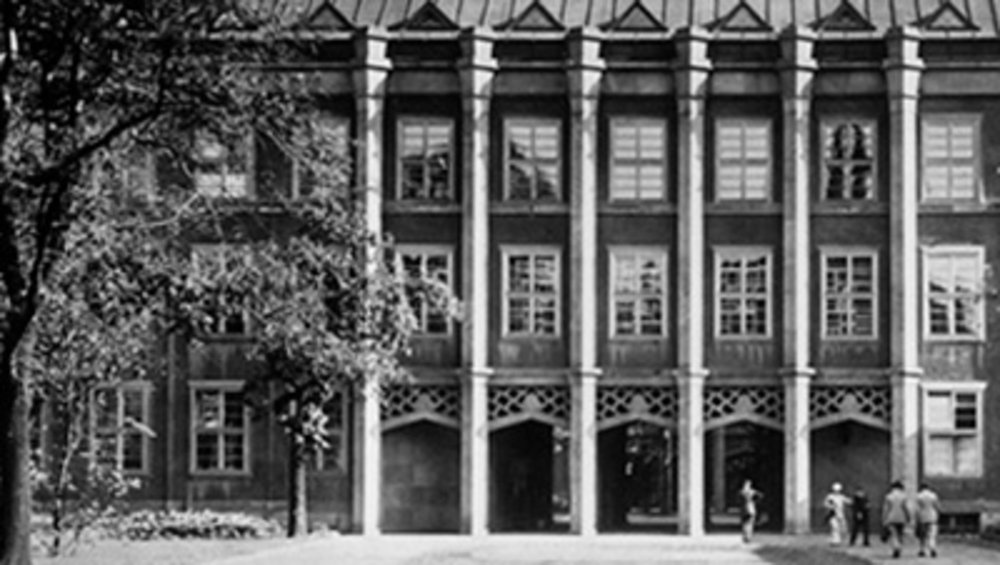
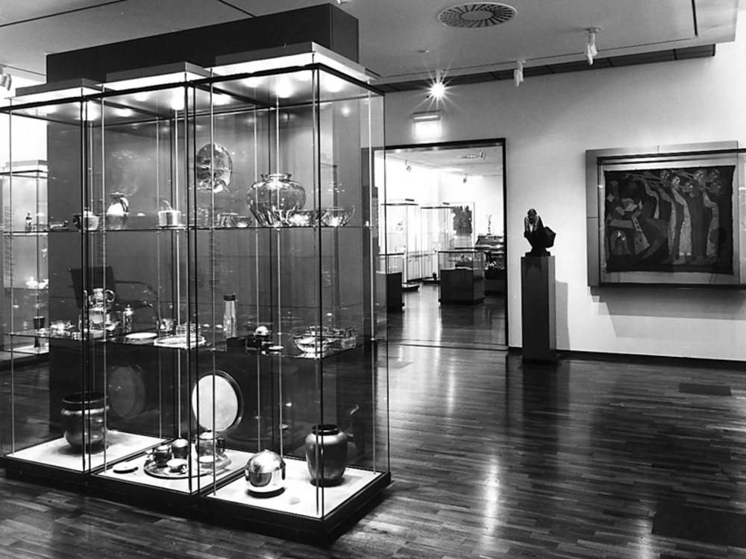
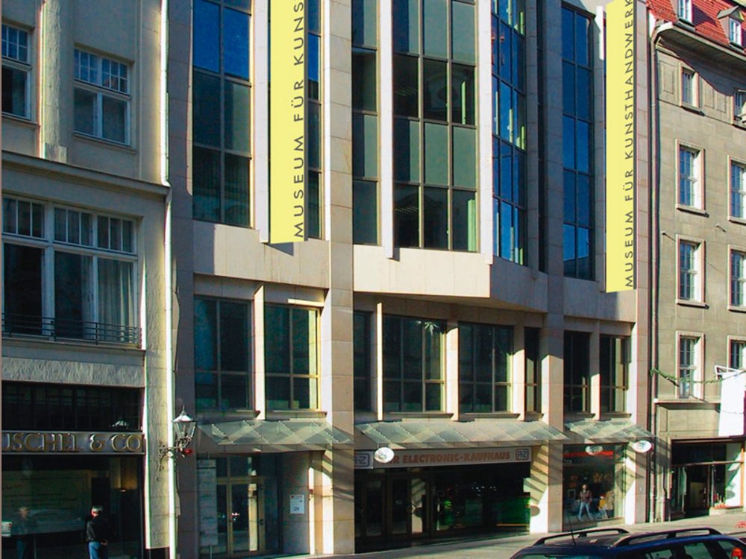
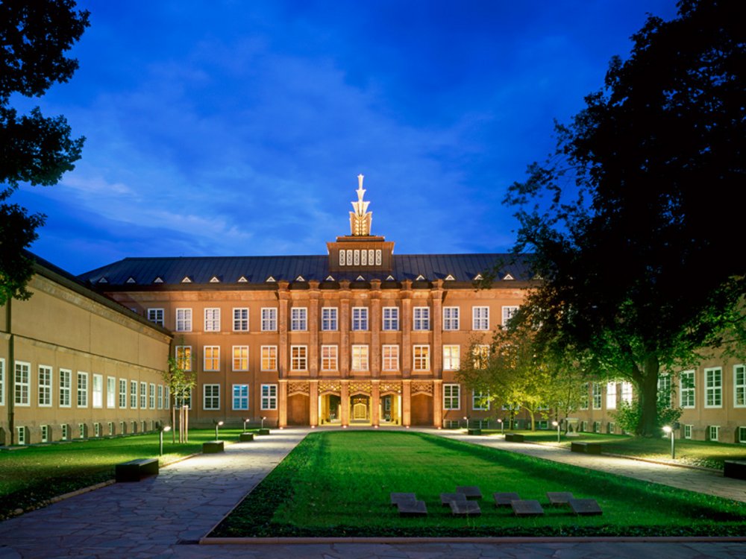
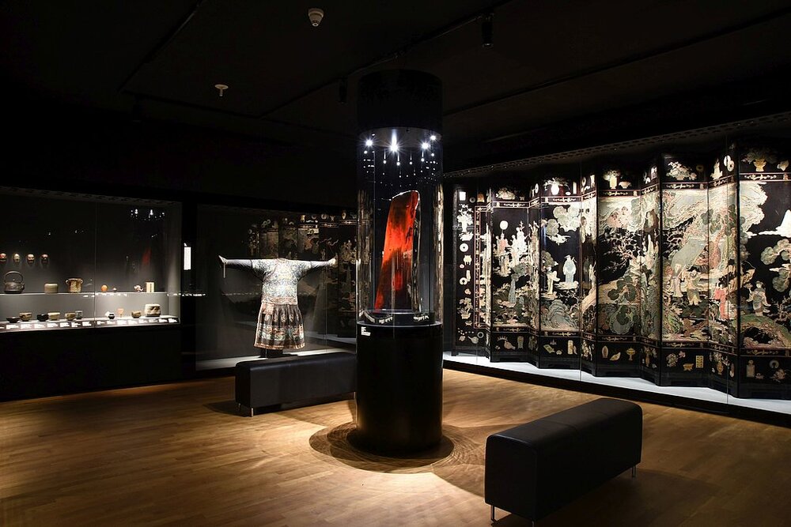
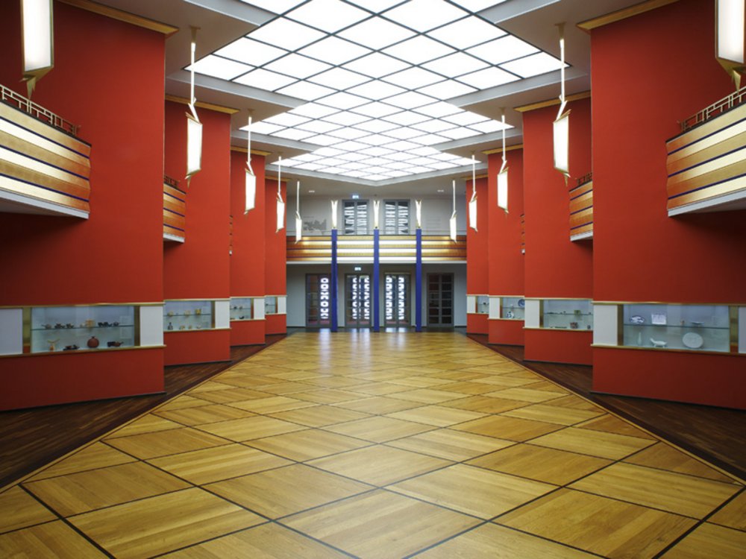
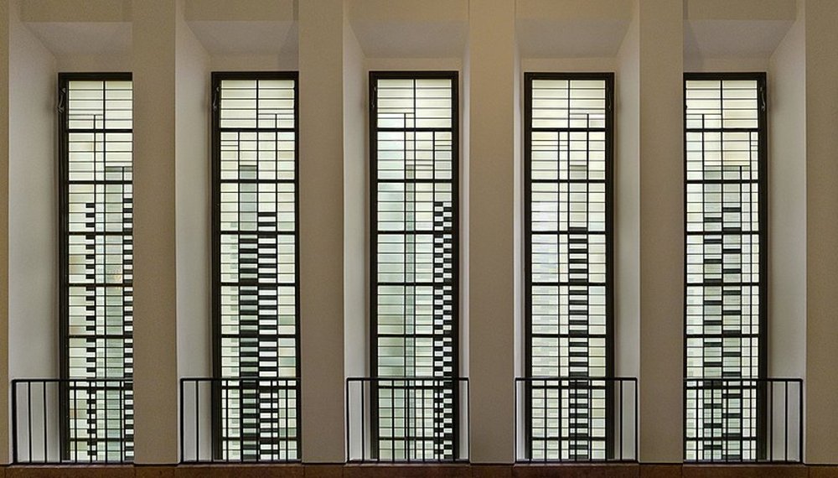
![[Translate to English:] Stahlrohrmöbel in der Dauerausstellung, Foto: Karola Bauer [Translate to English:] Stahlrohrmöbel in der Dauerausstellung, Foto: Karola Bauer](/fileadmin/_processed_/e/9/csm_MfAK_Bildarchiv_30487_9f93001c86.jpg)
